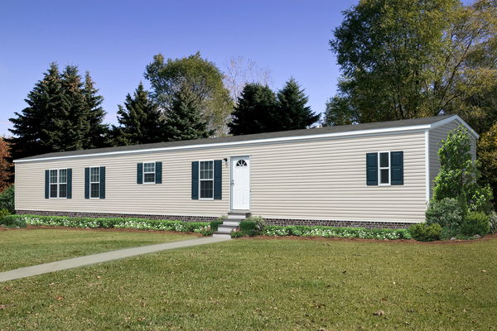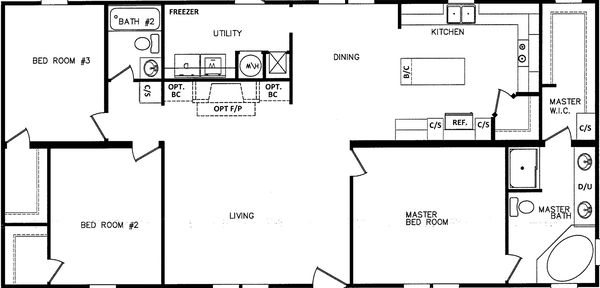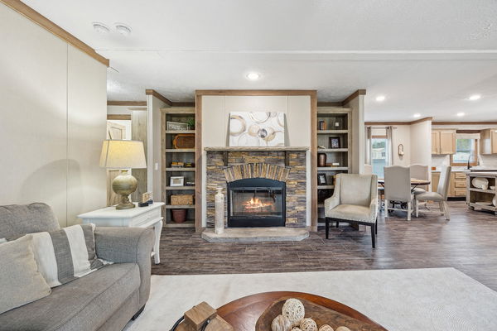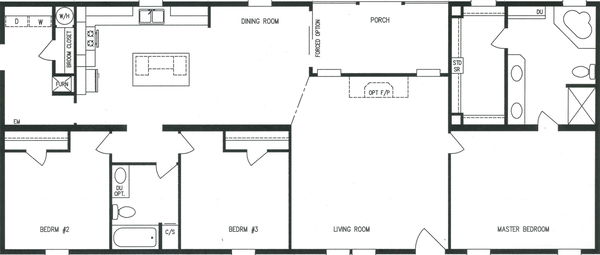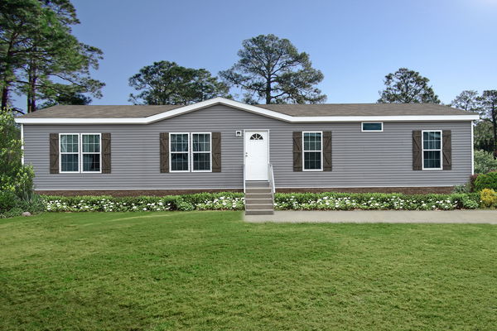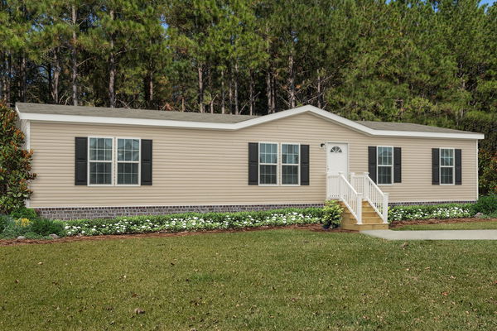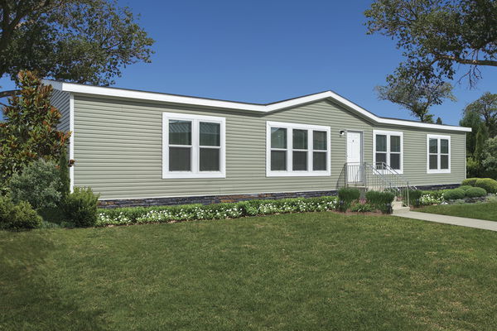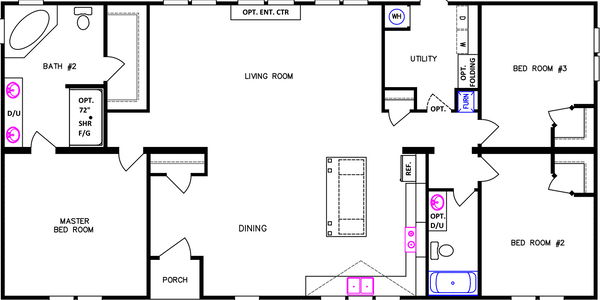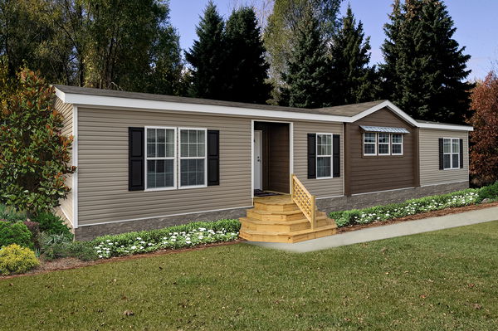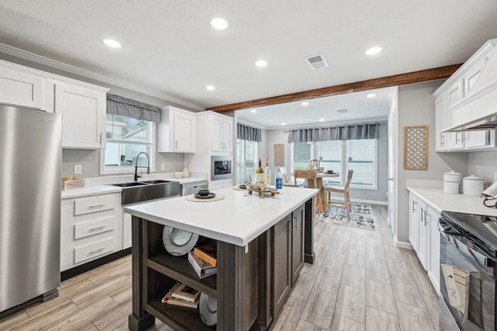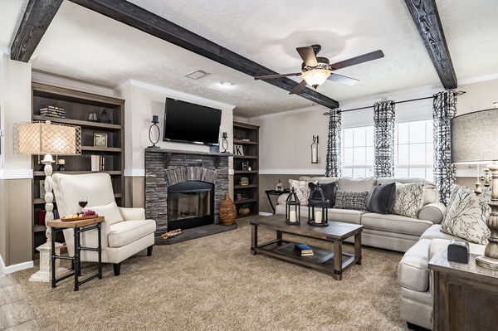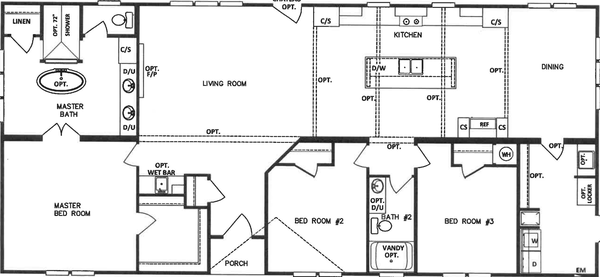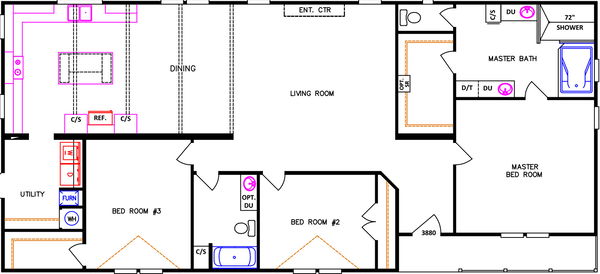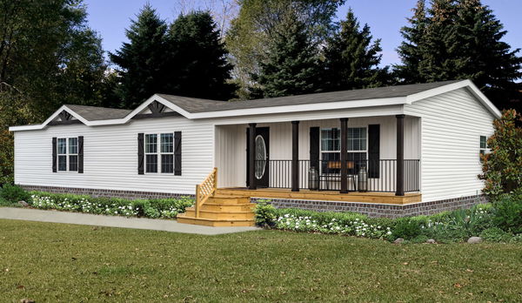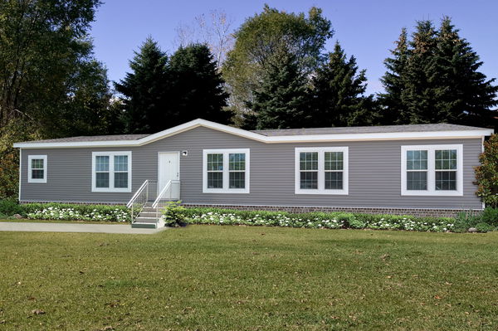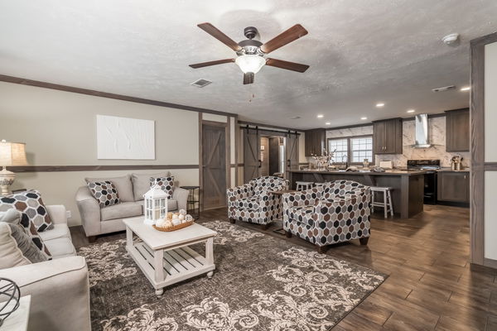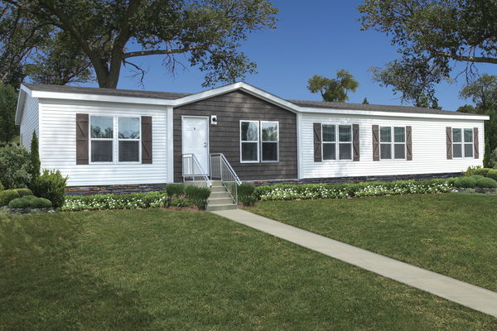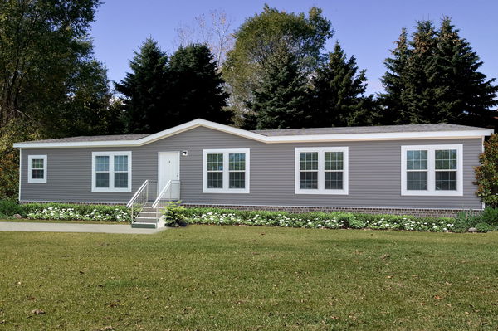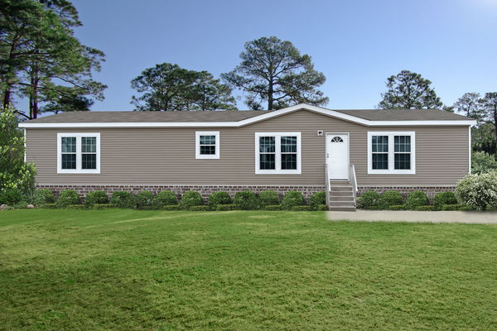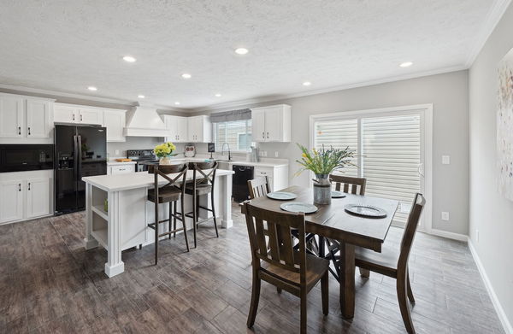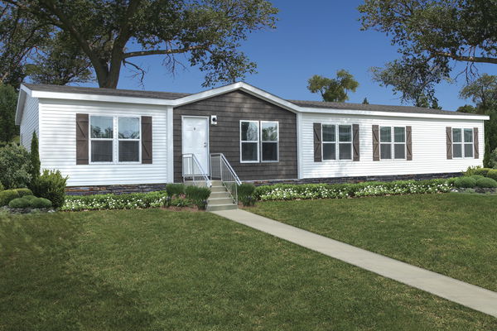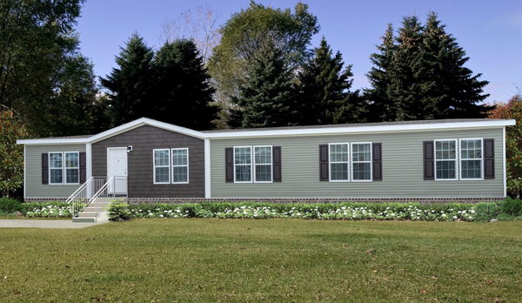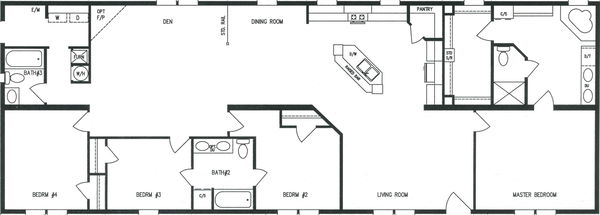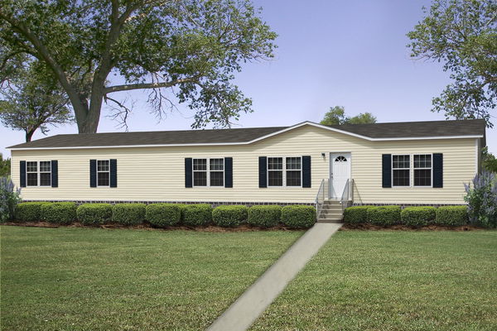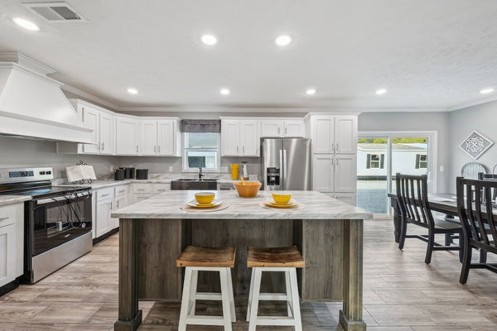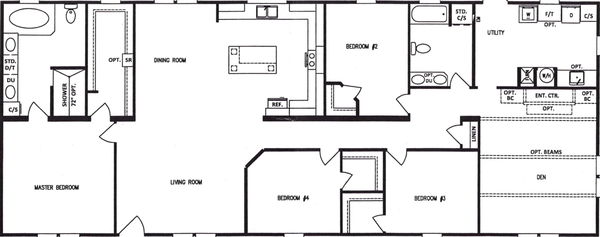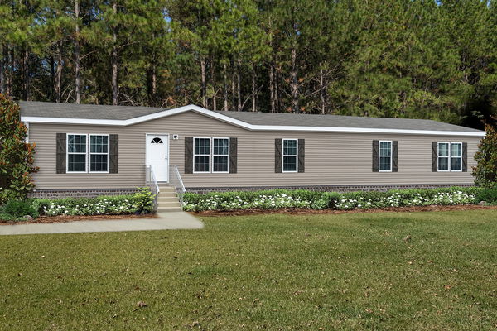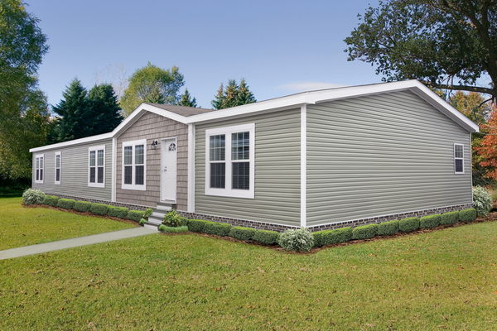MD Series series
Available homes
MD Series standard features
Exterior & Construction
- 12" I-Beam
- Full Length Outriggers
- Detachable Hitch
- 2x8 Floor Joist 32' Wide
- 3/4" OSB Floor Decking Tongue and Groove
- Trackless Carpet
- Rebond Carpet Pad
- 16" Floor Tile (NO Roll Goods)
- Tile Mbath and #2 Bath
- 8' Sidewalls
- 4 2" Rafters
- Paneled Ext. Shutters
- 11-11-19 Insulation
- Kraft Back Insulation
- All Walls/ 16" o.c.
- 2x4 Exterior Walls
- 2x4 Marriage Walls
- OSB or Plywood Exterior Wrap
- (Market Availability)
- House Type Front Door w/Storm
- Thermo Pane Windows
- 9 Light Cottage Rear Door
- Dormer
- 7 /16 OSB Roof Decking
- Premium Vinyl Siding
- 12" I-Beam
- Full Length Outriggers
- Detachable Hitch
- 2x8 Floor Joist 32' Wide
- 3/4" OSB Floor Decking Tongue and Groove
- Trackless Carpet
- Rebond Carpet Pad
- 16" Floor Tile (NO Roll Goods)
- Tile Mbath and #2 Bath
- 8' Sidewalls
- 4 2" Rafters
- Paneled Ext. Shutters
- 11-11-19 Insulation
- Kraft Back Insulation
- All Walls/ 16" o.c.
- 2x4 Exterior Walls
- 2x4 Marriage Walls
- OSB or Plywood Exterior Wrap
- (Market Availability)
- House Type Front Door w/Storm
- Thermo Pane Windows
- 9 Light Cottage Rear Door
- Dormer
- 7 /16 OSB Roof Decking
- Premium Vinyl Siding
Kitchen
Bathroom
Interior
- 5 piece Raised Panel Cabinet Doors
- White Lined Kitchen Cabinets
- Base Cabinets w/Black Kickplate
- Kitchen Drawer Stack
- Center Shelves @ Kitchen Overheads
- Mini Blinds Throughout
- 3" Crown L/R, Kit. & Hall & Den if Applicable
- Stomped Textured Ceilings
- Wire Shelving in Closets
- Cabinet Stack Master Bath
- Deluxe Drapes
- Drawer Unit Master Bath Vanity
- Deluxe Door Facings L/R Side Only Brushed
- Nickel Hardware
- 5 piece Raised Panel Cabinet Doors
- White Lined Kitchen Cabinets
- Base Cabinets w/Black Kickplate
- Kitchen Drawer Stack
- Center Shelves @ Kitchen Overheads
- Mini Blinds Throughout
- 3" Crown L/R, Kit. & Hall & Den if Applicable
- Stomped Textured Ceilings
- Wire Shelving in Closets
- Cabinet Stack Master Bath
- Deluxe Drapes
- Drawer Unit Master Bath Vanity
- Deluxe Door Facings L/R Side Only Brushed
- Nickel Hardware
Images of homes are solely for illustrative purposes and should not be relied upon. Images may not accurately represent the actual condition of a home as constructed, and may contain options which are not standard on all homes.
MD Series standard features
Construction
- 12" I-Beam
- Full Length Outriggers
- Detachable Hitch
- 2x8 Floor Joist 32' Wide
- 3/4" OSB Floor Decking Tongue and Groove
- Trackless Carpet
- Rebond Carpet Pad
- 16" Floor Tile (NO Roll Goods)
- Tile Mbath and #2 Bath
- 8' Sidewalls
- 4 2" Rafters
- Paneled Ext. Shutters
- 11-11-19 Insulation
- Kraft Back Insulation
- All Walls/ 16" o.c.
- 2x4 Exterior Walls
- 2x4 Marriage Walls
- OSB or Plywood Exterior Wrap
- (Market Availability)
- House Type Front Door w/Storm
- Thermo Pane Windows
- 9 Light Cottage Rear Door
- Dormer
- 7 /16 OSB Roof Decking
- Premium Vinyl Siding
- 12" I-Beam
- Full Length Outriggers
- Detachable Hitch
- 2x8 Floor Joist 32' Wide
- 3/4" OSB Floor Decking Tongue and Groove
- Trackless Carpet
- Rebond Carpet Pad
- 16" Floor Tile (NO Roll Goods)
- Tile Mbath and #2 Bath
- 8' Sidewalls
- 4 2" Rafters
- Paneled Ext. Shutters
- 11-11-19 Insulation
- Kraft Back Insulation
- All Walls/ 16" o.c.
- 2x4 Exterior Walls
- 2x4 Marriage Walls
- OSB or Plywood Exterior Wrap
- (Market Availability)
- House Type Front Door w/Storm
- Thermo Pane Windows
- 9 Light Cottage Rear Door
- Dormer
- 7 /16 OSB Roof Decking
- Premium Vinyl Siding
Mechanical
- Total Electric
- 200 Amp Service
- Air Ready Furnace
- 5 Wire Thermostat
- Master Water Supply Cutoffs
- Water Cut-offs On All Water Lines
- Pex Water Line System
- lPc. Fiberglass Tubs and Showers
- 18' Refrigerator w/Icemaker
- Dishwasher
- 30 Gallon Electric Water Heater
- 48" Shower Stall M/Bath W/Sliding Door (Most Mbaths)
- Glass Light Fixtures T/O (Brushed Nickel)
- Total Electric
- 200 Amp Service
- Air Ready Furnace
- 5 Wire Thermostat
- Master Water Supply Cutoffs
- Water Cut-offs On All Water Lines
- Pex Water Line System
- lPc. Fiberglass Tubs and Showers
- 18' Refrigerator w/Icemaker
- Dishwasher
- 30 Gallon Electric Water Heater
- 48" Shower Stall M/Bath W/Sliding Door (Most Mbaths)
- Glass Light Fixtures T/O (Brushed Nickel)
Interior
- 5 piece Raised Panel Cabinet Doors
- White Lined Kitchen Cabinets
- Base Cabinets w/Black Kickplate
- Kitchen Drawer Stack
- Center Shelves @ Kitchen Overheads
- Mini Blinds Throughout
- 3" Crown L/R, Kit. & Hall & Den if Applicable
- Stomped Textured Ceilings
- Wire Shelving in Closets
- Cabinet Stack Master Bath
- Deluxe Drapes
- Drawer Unit Master Bath Vanity
- Deluxe Door Facings L/R Side Only Brushed
- Nickel Hardware
- 5 piece Raised Panel Cabinet Doors
- White Lined Kitchen Cabinets
- Base Cabinets w/Black Kickplate
- Kitchen Drawer Stack
- Center Shelves @ Kitchen Overheads
- Mini Blinds Throughout
- 3" Crown L/R, Kit. & Hall & Den if Applicable
- Stomped Textured Ceilings
- Wire Shelving in Closets
- Cabinet Stack Master Bath
- Deluxe Drapes
- Drawer Unit Master Bath Vanity
- Deluxe Door Facings L/R Side Only Brushed
- Nickel Hardware
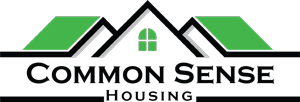
Common Sense Housing
Common Sense Housing is Southeast Georgia’s Premier Retailer of Manufactured Homes! Common Sense Housing focuses on customer service, quality construction and client satisfaction. Let us help you choose a home that fits your unique wants and needs, offer assistance with financing and ensure you make the most of your housing dollar. The manufactured homes sold at Common Sense Housing are built in a controlled, factory environment with no concerns about weather slowing down the process or exposing your new home to weather damage. This allows us to offer homes at prices much more affordable than site-built homes.
Dealer License #:








