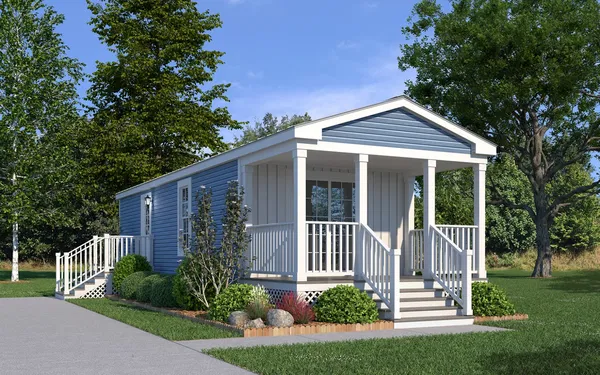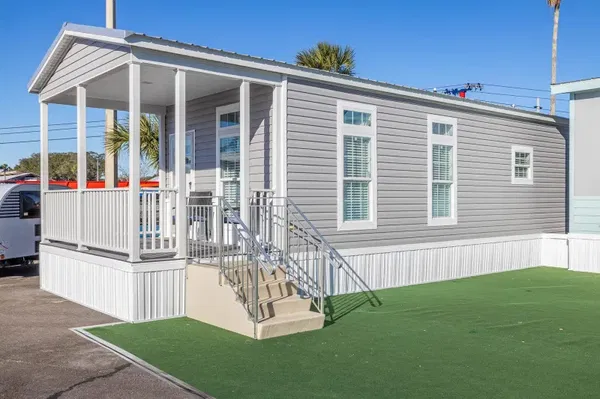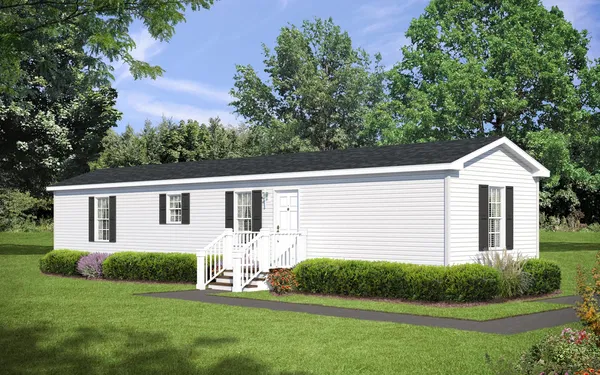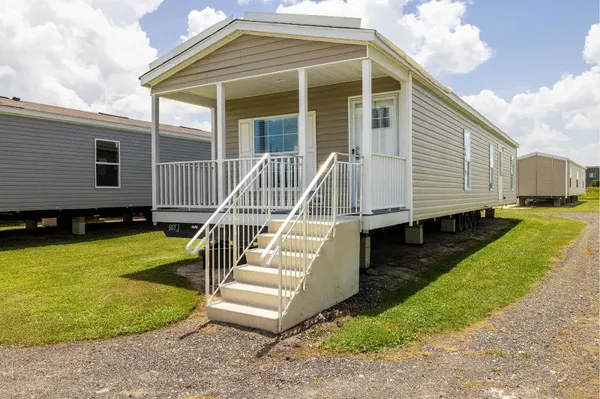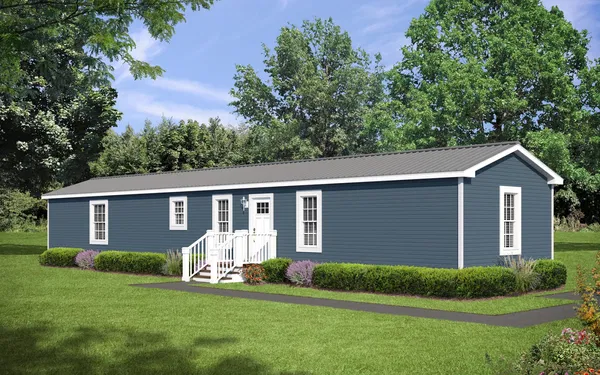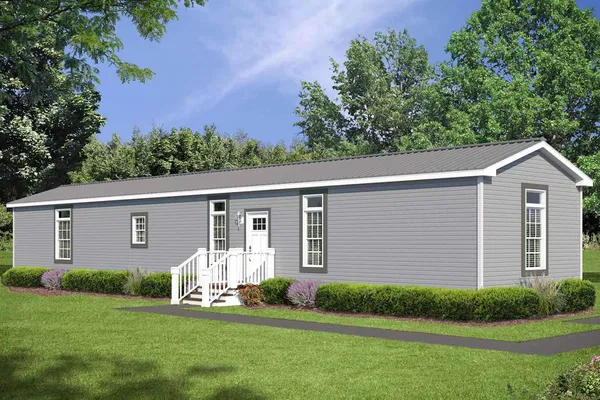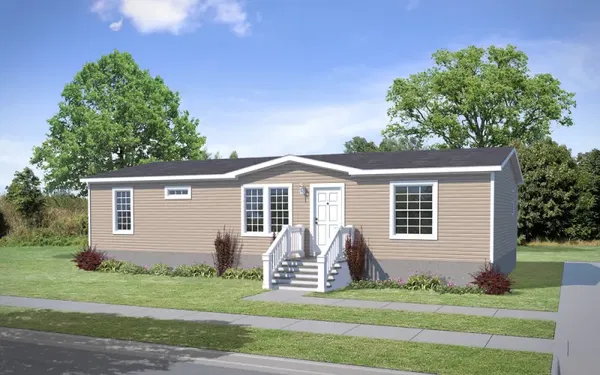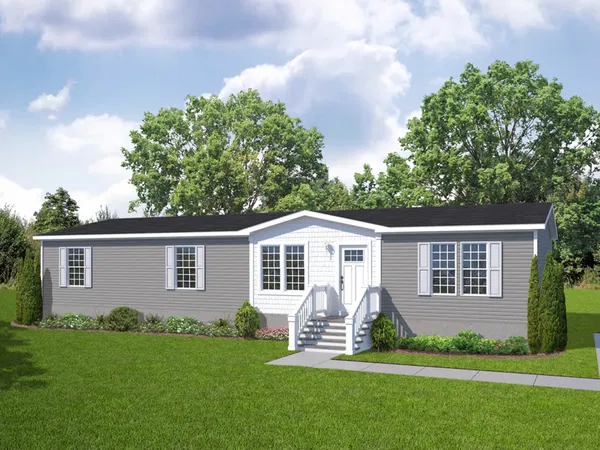Legend series
Available homes
Legend standard features
Exterior & Construction
- Wind Zone I
- Thermal Zone I
- HVAC Floor Ducts
- 2x6 Floor Joists - 14 & 28 Wides
- 2x8 Floor Joists - 16 & 32 Wides
- 23/32 Tongue & Groove OSB Floor Decking
- 2x4 Exterior Walls – 16” O.C.
- Wood Exterior Wrap
- OSB Roof Decking
- House Wrap
- Thermal Zone I
- R-11-11-21 Insulation
- Low-E Thermal Windows
- Dormer - 28 & 32 Wides
- Wood Exterior Wrap
- Vented Eaves
- HardieTrim® Fascia Board
- Vinyl Siding
- 15” Raised Panel Shutters
- 25-Year Shingles
- Steel Inswing Front Door
- Cottage Outswing Rear Door
- Wind Zone I
- Thermal Zone I
- HVAC Floor Ducts
- 2x6 Floor Joists - 14 & 28 Wides
- 2x8 Floor Joists - 16 & 32 Wides
- 23/32 Tongue & Groove OSB Floor Decking
- 2x4 Exterior Walls – 16” O.C.
- Wood Exterior Wrap
- OSB Roof Decking
- House Wrap
- Thermal Zone I
- R-11-11-21 Insulation
- Low-E Thermal Windows
- Dormer - 28 & 32 Wides
- Wood Exterior Wrap
- Vented Eaves
- HardieTrim® Fascia Board
- Vinyl Siding
- 15” Raised Panel Shutters
- 25-Year Shingles
- Steel Inswing Front Door
- Cottage Outswing Rear Door
Kitchen
- Black 20 Cu.Ft. Refrigerator w/ Ice Maker
- Black Range w/ Clock & Timer
- Black Range Hood
- Black 20 Cu.Ft. Refrigerator w/ Ice Maker
- Black Range w/ Clock & Timer
- Black Range Hood
Bathroom
- Double Lavs in Primary Bath (Where Applicable)
- Metal Gooseneck Faucet (Kitchen)
- Fiberglass Tub in Primary Bath
- Fiberglass Tub in Guest Bath
- Ceramic Lavs in all Baths
- Metal Bath Faucets
- Double Lavs in Primary Bath (Where Applicable)
- Metal Gooseneck Faucet (Kitchen)
- Fiberglass Tub in Primary Bath
- Fiberglass Tub in Guest Bath
- Ceramic Lavs in all Baths
- Metal Bath Faucets
Interior
- Finished Painted Drywall Throughout
- Framed Mirrors in all Baths
- Wood Cabinet Doors
- Drawer-Over-Door Cabinets
- Craftsman® Trim Throughout
- Craftsman® Interior Doors
- 2” Window Blinds
- Floor Mount Doorstops
- Finished Painted Drywall Throughout
- Framed Mirrors in all Baths
- Wood Cabinet Doors
- Drawer-Over-Door Cabinets
- Craftsman® Trim Throughout
- Craftsman® Interior Doors
- 2” Window Blinds
- Floor Mount Doorstops
Images of homes are solely for illustrative purposes and should not be relied upon. Images may not accurately represent the actual condition of a home as constructed, and may contain options which are not standard on all homes.
Legend standard features
Construction
- Wind Zone I
- Thermal Zone I
- HVAC Floor Ducts
- 2x6 Floor Joists - 14 & 28 Wides
- 2x8 Floor Joists - 16 & 32 Wides
- 23/32 Tongue & Groove OSB Floor Decking
- 2x4 Exterior Walls – 16” O.C.
- Wood Exterior Wrap
- OSB Roof Decking
- House Wrap
- Thermal Zone I
- R-11-11-21 Insulation
- Low-E Thermal Windows
- Wind Zone I
- Thermal Zone I
- HVAC Floor Ducts
- 2x6 Floor Joists - 14 & 28 Wides
- 2x8 Floor Joists - 16 & 32 Wides
- 23/32 Tongue & Groove OSB Floor Decking
- 2x4 Exterior Walls – 16” O.C.
- Wood Exterior Wrap
- OSB Roof Decking
- House Wrap
- Thermal Zone I
- R-11-11-21 Insulation
- Low-E Thermal Windows
Exterior
- Dormer - 28 & 32 Wides
- Wood Exterior Wrap
- Vented Eaves
- HardieTrim® Fascia Board
- Vinyl Siding
- 15” Raised Panel Shutters
- 25-Year Shingles
- Steel Inswing Front Door
- Cottage Outswing Rear Door
- Dormer - 28 & 32 Wides
- Wood Exterior Wrap
- Vented Eaves
- HardieTrim® Fascia Board
- Vinyl Siding
- 15” Raised Panel Shutters
- 25-Year Shingles
- Steel Inswing Front Door
- Cottage Outswing Rear Door
Interior
- Finished Painted Drywall Throughout
- Framed Mirrors in all Baths
- Wood Cabinet Doors
- Drawer-Over-Door Cabinets
- Craftsman® Trim Throughout
- Craftsman® Interior Doors
- 2” Window Blinds
- Floor Mount Doorstops
- Finished Painted Drywall Throughout
- Framed Mirrors in all Baths
- Wood Cabinet Doors
- Drawer-Over-Door Cabinets
- Craftsman® Trim Throughout
- Craftsman® Interior Doors
- 2” Window Blinds
- Floor Mount Doorstops
Bathroom
- Double Lavs in Primary Bath (Where Applicable)
- Metal Gooseneck Faucet (Kitchen)
- Fiberglass Tub in Primary Bath
- Fiberglass Tub in Guest Bath
- Ceramic Lavs in all Baths
- Metal Bath Faucets
- Double Lavs in Primary Bath (Where Applicable)
- Metal Gooseneck Faucet (Kitchen)
- Fiberglass Tub in Primary Bath
- Fiberglass Tub in Guest Bath
- Ceramic Lavs in all Baths
- Metal Bath Faucets
Kitchen
- Black 20 Cu.Ft. Refrigerator w/ Ice Maker
- Black Range w/ Clock & Timer
- Black Range Hood
- Black 20 Cu.Ft. Refrigerator w/ Ice Maker
- Black Range w/ Clock & Timer
- Black Range Hood
Mechanical
- LED Lights Throughout
- Exterior Receptacle
- Whole House Water Shutoff
- Individual Shutoffs Throughout
- 50-Gallon Water Heater
- LED Lights Throughout
- Exterior Receptacle
- Whole House Water Shutoff
- Individual Shutoffs Throughout
- 50-Gallon Water Heater

Common Sense Housing
Common Sense Housing is Southeast Georgia’s Premier Retailer of Manufactured Homes! Common Sense Housing focuses on customer service, quality construction and client satisfaction. Let us help you choose a home that fits your unique wants and needs, offer assistance with financing and ensure you make the most of your housing dollar. The manufactured homes sold at Common Sense Housing are built in a controlled, factory environment with no concerns about weather slowing down the process or exposing your new home to weather damage. This allows us to offer homes at prices much more affordable than site-built homes.
Dealer License #:















