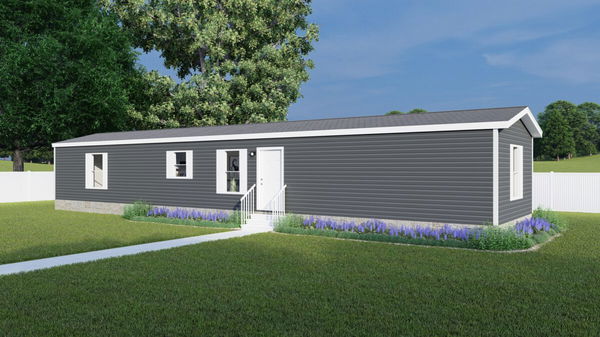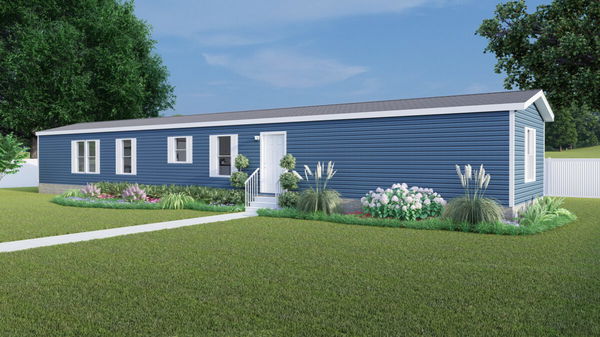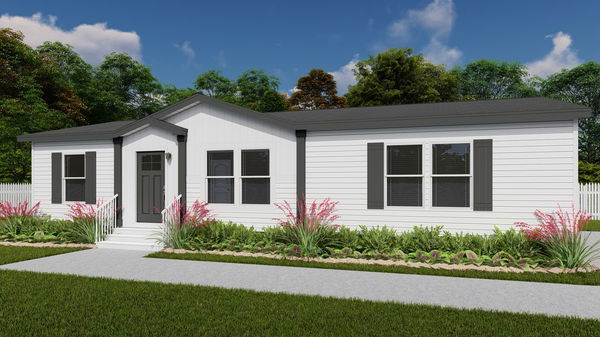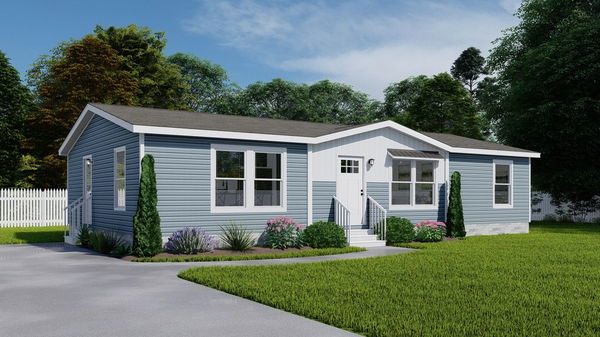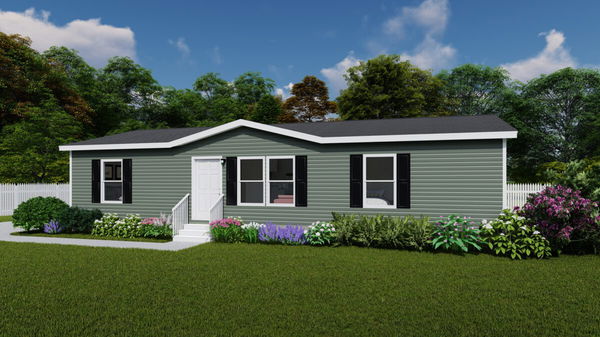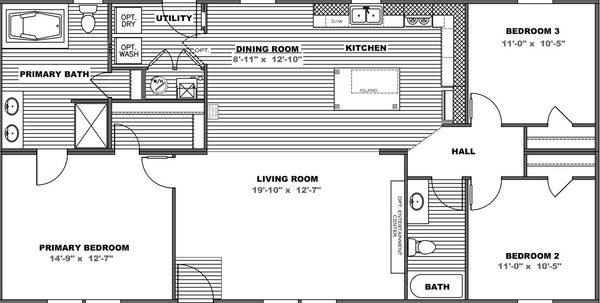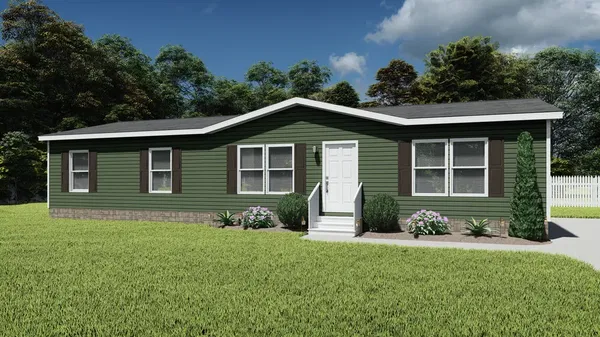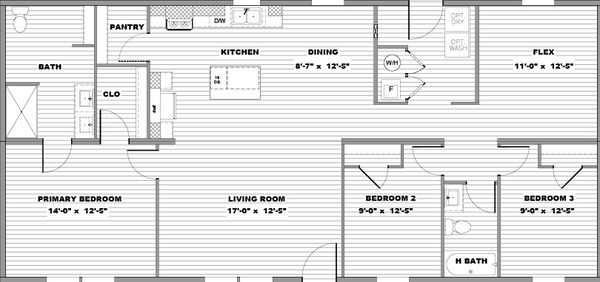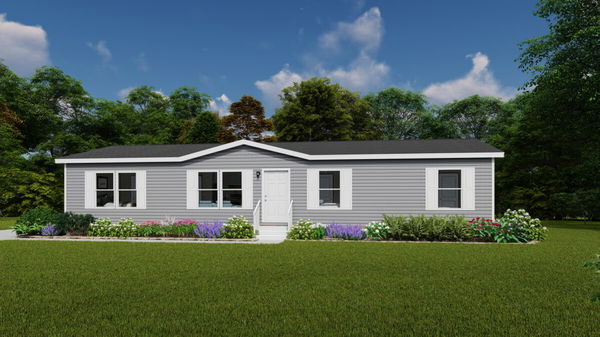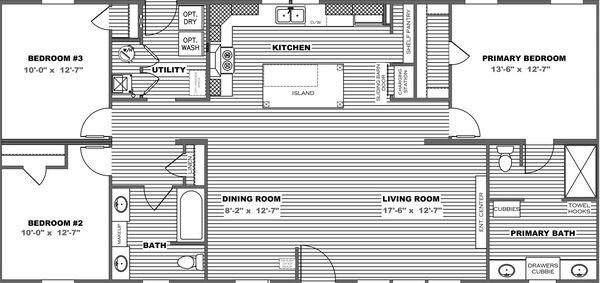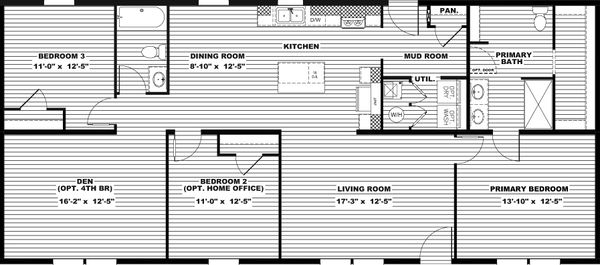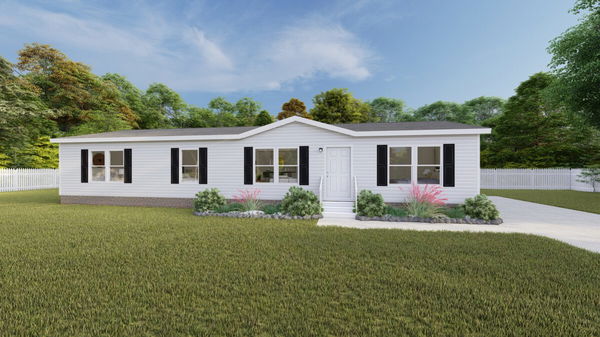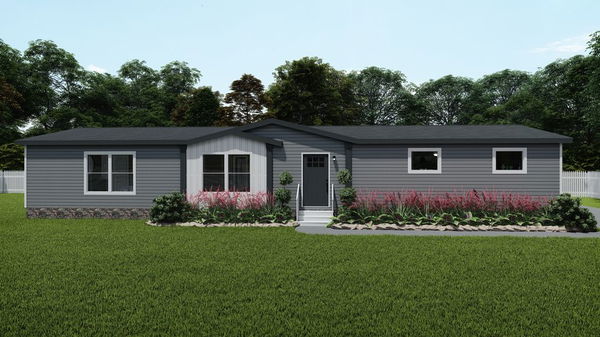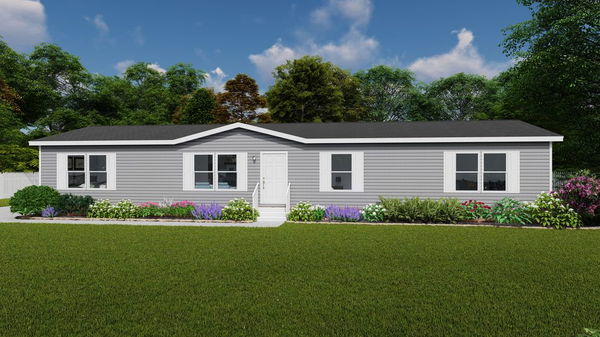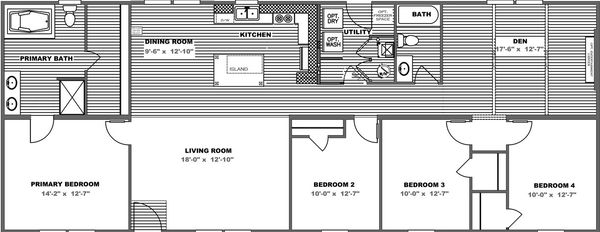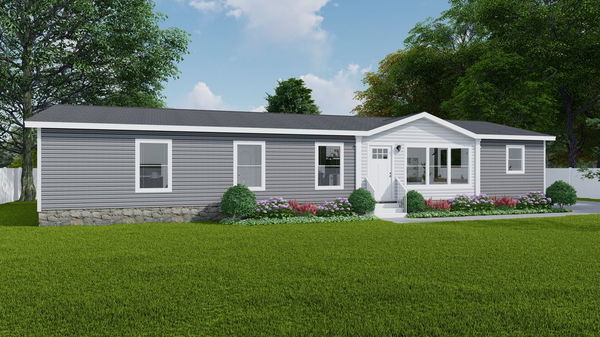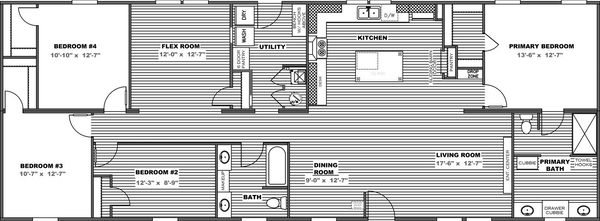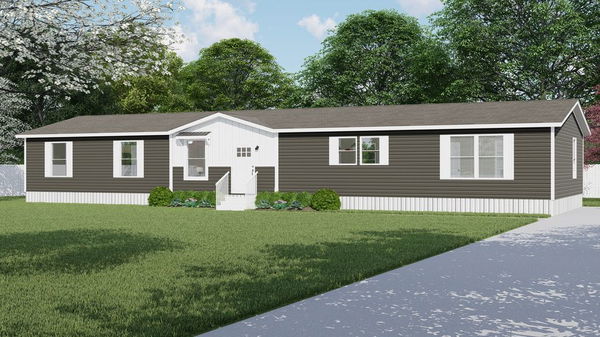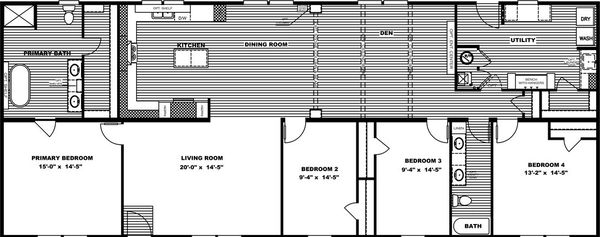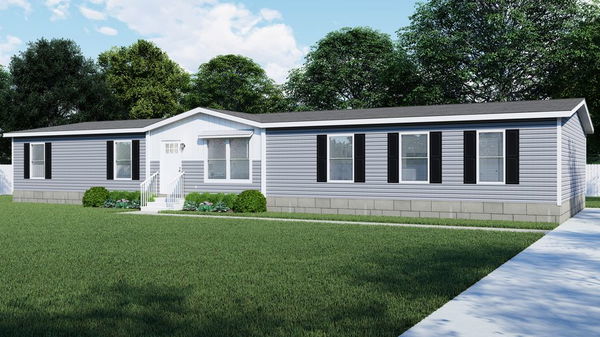Clayton Appalachia series

Common Sense Housing
Common Sense Housing is Southeast Georgia’s Premier Retailer of Manufactured Homes! Common Sense Housing focuses on customer service, quality construction and client satisfaction. Let us help you choose a home that fits your unique wants and needs, offer assistance with financing and ensure you make the most of your housing dollar. The manufactured homes sold at Common Sense Housing are built in a controlled, factory environment with no concerns about weather slowing down the process or exposing your new home to weather damage. This allows us to offer homes at prices much more affordable than site-built homes.
Dealer License #:







